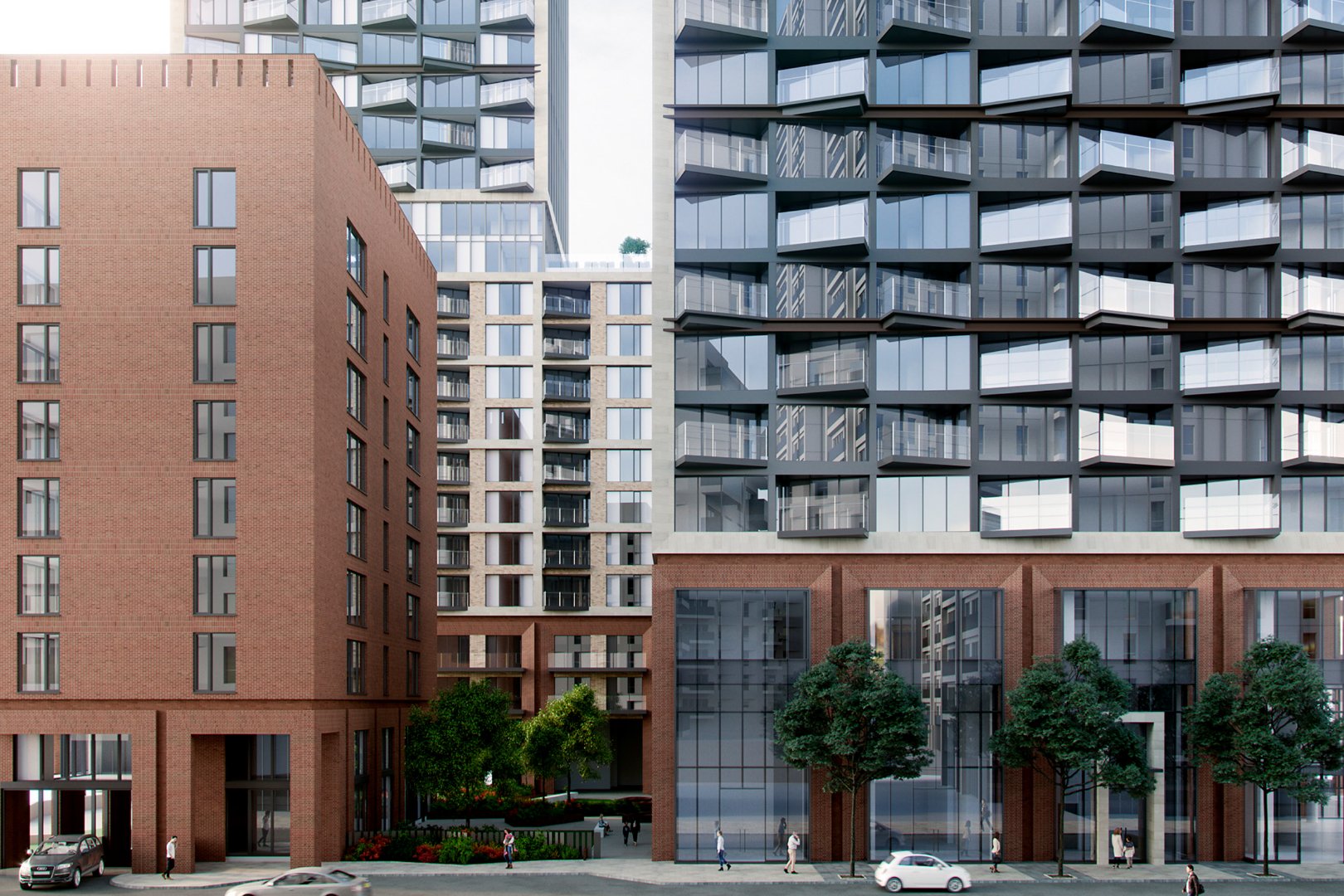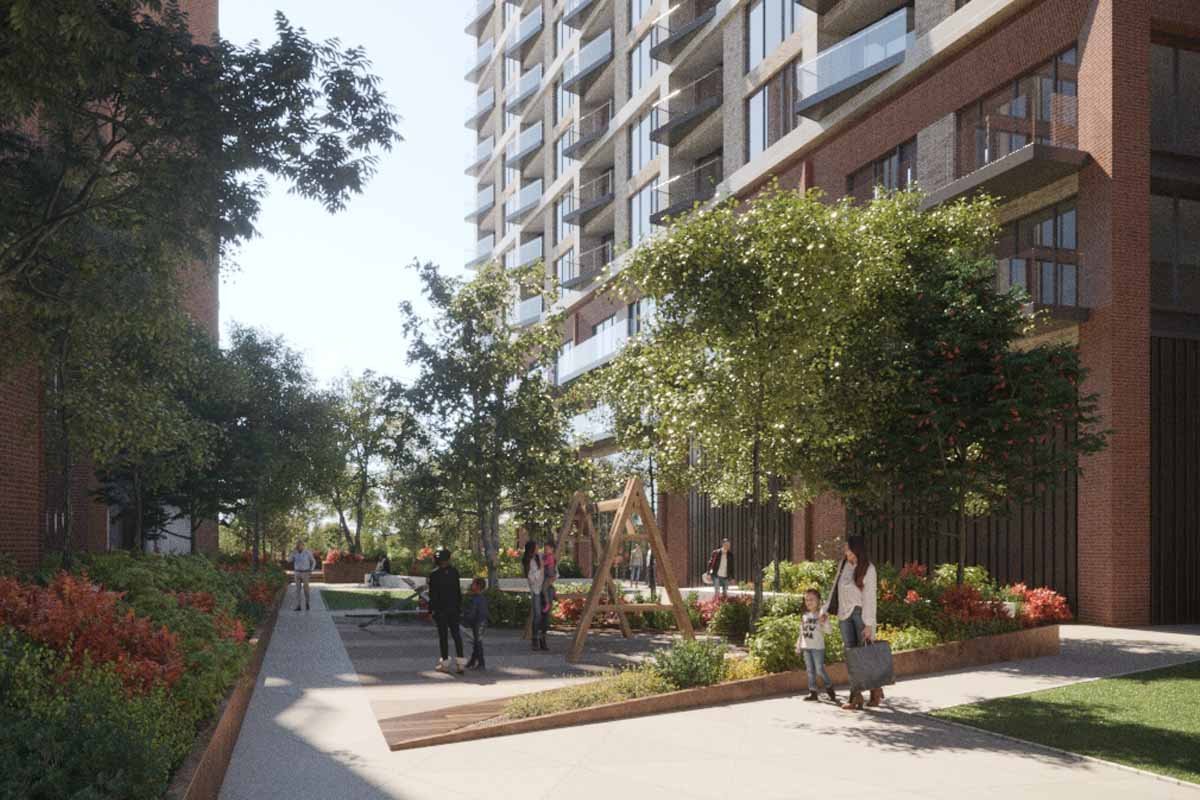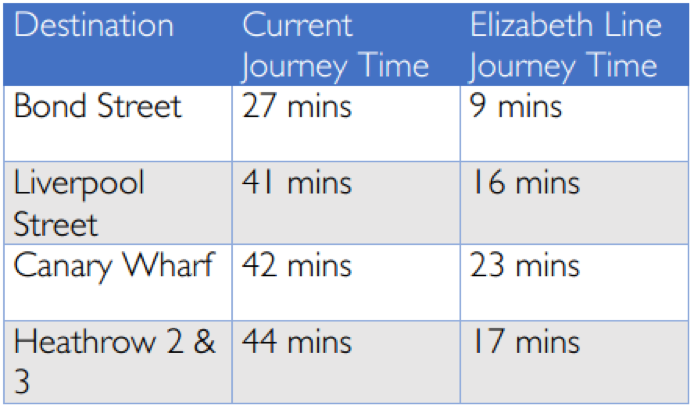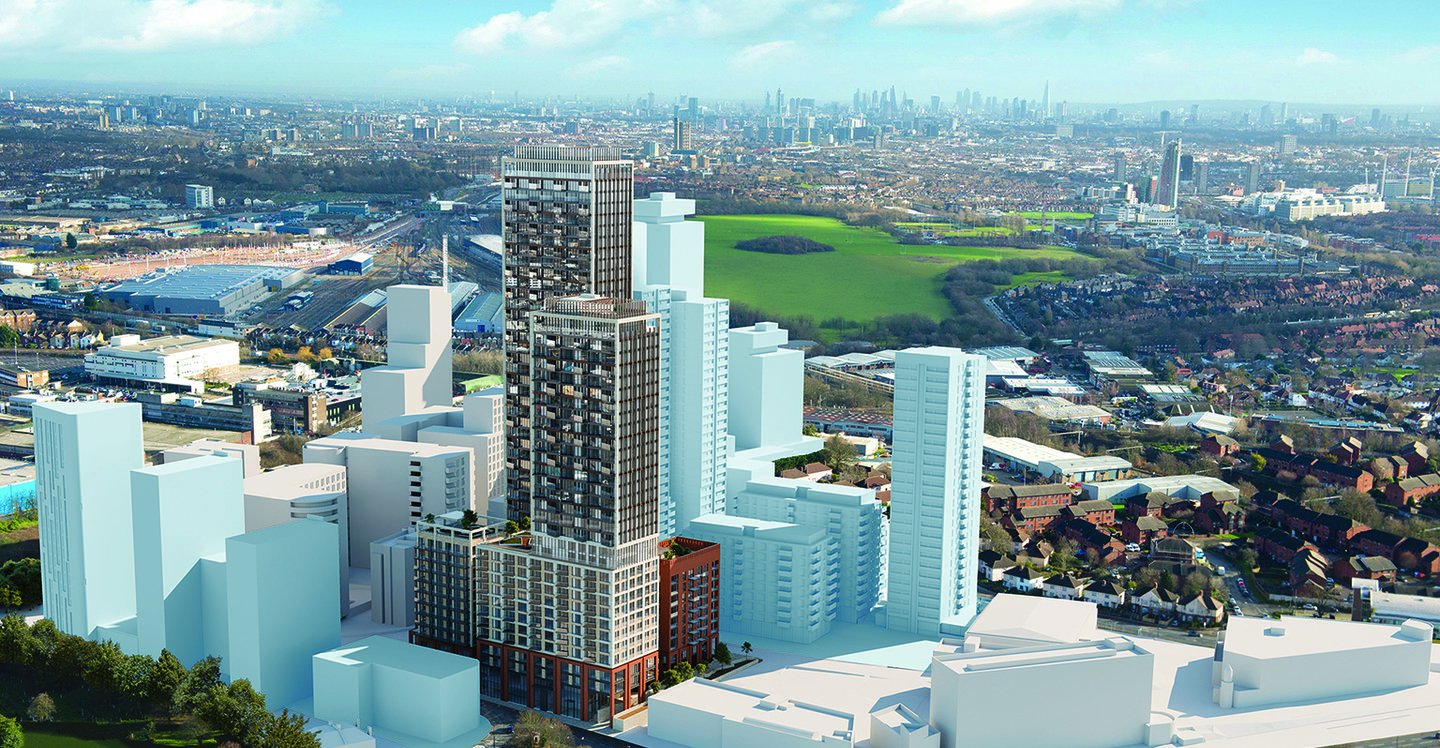One West Point
Situated in the very heart of West London, One West Point is strategically located between Heathrow Airport and London City Centre, making it an attractive home base in thriving Greater London or a unique property investment opportunity in the United Kingdom.
Known for its cultured charm and sophistication, West London is as diverse and fascinating as it comes. This quintessential slice of central London includes the world-famous destinations of Oxford Street, Tottenham Court Road, Regent Street, Bond Street and Soho in the West End which are celebrated for their prime shopping locations, theatres, bars and music venues. However, just a stone’s throw away, Marylebone is a refreshingly peaceful pocket of calm with listed stately homes, stylish boutiques and a weekly farmers’ market. The proximity of Hyde Park, Regent’s Park and Kensington Gardens also allows a convenient escape from the hustle and bustle of the city.
One West Point is the largest of four principal buildings within the prestigious Portal West project by renowned property developers, City & Docklands. Founded in 2001, City & Docklands have become a leading name for high-profile, high-quality residential development within the London property market. With an impressive track record of 14 highly-successful schemes delivering over 2,400 luxury apartments to date, Portal West is now set to become their latest and most prolific new landmark on London’s skyline, elevating the company’s status to that of a world-class brand.
One West Point is scheduled for completion by the end of 2021 and will comprise 275 fully-furnished units spread out over 42 floors. You can choose between highly-specified 1, 2 and 3-bedroom apartments and penthouses, each with a private balcony or terrace. Every furnished apartment will include electrical appliances and feature Smart Hub technology which enables you to control your personal ambience by programming lighting and scene settings to match your mood or activity.
All units at One West Point will include:
- A high-quality, solid-core veneered flush front door
- Bespoke solid core internal doors with chrome furniture
- A private balcony or terrace
- Architrave and skirting
- Amtico (or similar-quality brand) flooring to living room, kitchen area and hallway
- Underfloor heating
- A Smart Hub system
Bathrooms will feature:
- Prestigious sanitary ware with high-quality finishes by Laufen and taps/shower ironmongery by Hans Grohe
- A heated towel rail
- Ceramic floor tiling and full-height tiling to bathrooms, en-suite and shower rooms
- Full-height shower screens
- High-quality vanity units
Kitchens will contain:
- Exclusive custom design and finishes
- Bosch (or similar prestige brand) integrated appliances to include:
- An oven with a touch-sensitive ceramic hob and an extractor hood
- A fridge/freezer, dishwasher and combination microwave
- An integrated or freestanding washer/dryer
- Down lighting and feature lighting within high-level units
- Amtico (or similar-quality brand) flooring
All bedrooms have:
- A quality fitted carpet
- Fully-fitted wardrobes with mirrored doors
Electrical fittings include:
- High-specification down lighting
- Programmable mood lighting to living room and each bedroom
- Brushed-steel switch and socket plates
- Telephone and home network points to living room and bedrooms
- Sky Q satellite connections to principal living room and bedrooms (subject to subscription)
- External lighting to balcony and terrace areas
- Smart Hub
You will be reassured to learn that One West Point has been designed with your safety at the forefront. Security systems include:
- State-of-the-art fire safety with integrated sprinkler systems throughout the complex
- Full and comprehensive security with:
- A video security entry phone connected to concierge and smartphone
- CCTV security to car park, entrance lobby and communal grounds
- 24-hour concierge and services
- Mains-operated smoke detectors to apartment hallways and communal areas
The 42-level residential tower will make One West Point the tallest building in West London; it will soar above the Portal West development and dominate the skyline with the highest sky garden and terrace bar in the capital offering breath-taking views over London City. In addition to the sky terrace, residents will feel that they are living in an urban oasis as they relax in extensive landscaped gardens and courtyards at ground level or wander up to the stunning roof garden on Level 2.
On top of this, you will be delighted to discover that One West Point offers a full range of exclusive facilities which enable residents to enjoy a privileged lifestyle without even having to set foot outside the tower. Some of these lifestyle facilities include:
- 24-hour concierge with a full suite of services
- 24-hour valet parking
- Private dining suite
- Residents’ private bar and lounge
- Yoga, meditation and holistic suite
- Fully-equipped gymnasium
- Private screening room
- Roof garden with cocktail terrace and barbecue area
- Children’s soft play retreat
- Dog day care centre
- Hot desk WeWork style space with state-of-the-art communications and private boardroom
One West Point residents will also have unlimited access to a range of superb mixed-use facilities within the Portal West complex, including:
- Internationally-themed gastro restaurant/diner
- Quality-brand coffee/juice bar
- Select fashion and lifestyle boutiques
- Commercial business start-up space
- Life Residential in-house letting company headquarters

Prices & Promotions
One West Point is a virtual freehold property (999 year leasehold). There are 3 unit-types available at One West Point with average floor areas and configurations for each unit-type as follows:
1-Bedroom (Mid-Floor) – 641 square feet (59.55 square metres). From GBP588,000 (THB25,140,000) equivalent to GBP986 per square foot
2-Bedrooms (Mid-Floor) – 860 square feet (79.89 square metres). From GBP727,000 (THB31,070,000) equivalent to GBP926 per square foot
3-Bedrooms (High-Floor) – 1,292 square feet (120 square metres). From GBP1,029,000 (THB43,998,000) equivalent to GBP901 per square foot
All unit sizes are inclusive of a private balcony or terrace to every unit. 2-bedroom units come with double or triple aspects ensuring magnificent London views. 3-bedroom apartments have triple aspects and double terraces.
For further information on prices and floor plans, and for an eBrochure for One West Point, please email: [email protected] or call +66 (0)63 429 6546 or +66(0)80 598 7111.
All Landscope buyers will exclusively benefit from a Free Full Furniture Package and Free Electric Appliances as well as free legal expenses to the value of GBP1,000 only available during the launch period in Thailand. Please ask us for further details.
Payment terms for One West Point are simple and straightforward. A GBP5,000 Booking Fee is required to secure your unit. Within 45 days of booking a 10% deposit is required. Within 3 months of booking a further 10% deposit is required. There are no further payments until completion which is expected in Q4 2021.
Mortgages for up to 70% LTV are available for qualified Thai buyers at One West Point. Please ask us for details.
The Common Area Management fee (Service Charge) at One Westpoint will be GBP3.95 per square foot per year. In addition there will be an annual Ground Rent charge of 0.1% of the purchase price with a minimum payment of GBP1,000 per year. The Sinking Fund payment is yet to be announced at the time of publication. Please ask us for latest information.
Rental yields at One West Point are projected to be approximately 3% and there are excellent prospects for strong capital growth. Richmont's Thailand can arrange full property management and rental services for all our buyers of UK property.

Factsheet
Fact
11 October 2018
Information
Project: One West Point
Developer: City & Docklands
Address: Portal Way, Acton, London
Number of building: 4
Number of unit: 275
Completion date: Q4 2021
Unit Type
Number of unit: 578
1-Bedroom
340 units
2-Bedroom
206 units
3-Bedroom
32 units
Facilities
24-hour concierge with a full suite of services
24-hour valet parking
Private dining suite
Residents’ private bar and lounge
Yoga, meditation and holistic suite
Fully-equipped gymnasium
Private screening room
Roof garden with cocktail terrace and barbecue area
Children’s soft play retreat
Dog day care centre
Hot desk WeWork style space with state-of-the-art communications and private boardroom
Price/Payment
Starting Price: GBP588,000
Starting Size: 60 sq.m.
Average Price per Sq.m.: N/A
Tenure: 999 years
Location
One West Point bears all the hallmarks of an investment opportunity second to none. It offers an exceptional opportunity to buy into London’s largest new regeneration masterplan, reflecting a timeline for potential capital growth that can only be compared with the emergence of Canary Wharf or London’s South Bank.
The prime location in London W3 means that One West Point is surrounded by outstanding transport links for the convenience of its residents:
- It is located right next to the A40, North Circular Road and M4 motorway
- North Acton Station is on the London Underground’s Central Line
- 25-minute drive to Heathrow Airport
- 20-minute drive to Notting Hill and Kensington
- 20 minutes by tube direct to Oxford Circus
- Acton Main Line Station, located right next to One West Point, will be running on Crossrail’s new Elizabeth Line
The new Elizabeth Line will be fully operational from December 2019 and will cut journey times from One West Point to central London and surrounding areas by more than 60%:

Four minutes away from One West Point from North Acton Station on the Central Line is White City, home to the new Imperial College campus with 17,000 students, 67% of whom are foreign. Imperial College is one of the top 5 universities in Europe and one of the top 10 in the world and is China’s number one research partner in the UK.
nearby amenities

highlights
- Location: Conveniently positioned just 17 minutes from Heathrow Airport and 9 minutes from London’s shopping centre at Bond Street. Only 4 minutes from the new Imperial College campus and White City.
- Price: Attractive prices with a low down payment of 20% and strong capital growth expected between now and completion at the end of 2021. Full furniture and appliance package and legal expenses included, ready to move-in. Mortgages of up to 70% LTV are available for qualified foreign buyers.
- Investment: High projected capital growth, historically low value of GBP vs THB makes UK property a very attractive foreign currency purchase, large local rental demand for investment buyers. One West Point will be the tallest building in West London, an icon in one of the world’s greatest cities.
- The Developer: City & Docklands are one of London’s largest developers with a strong track record of delivering high quality residential buildings
For further information on prices and floor plans, and for an eBrochure for One West Point, please email: [email protected] or call +66 (0)63 429 6546 or +66(0)80 598 7111.
